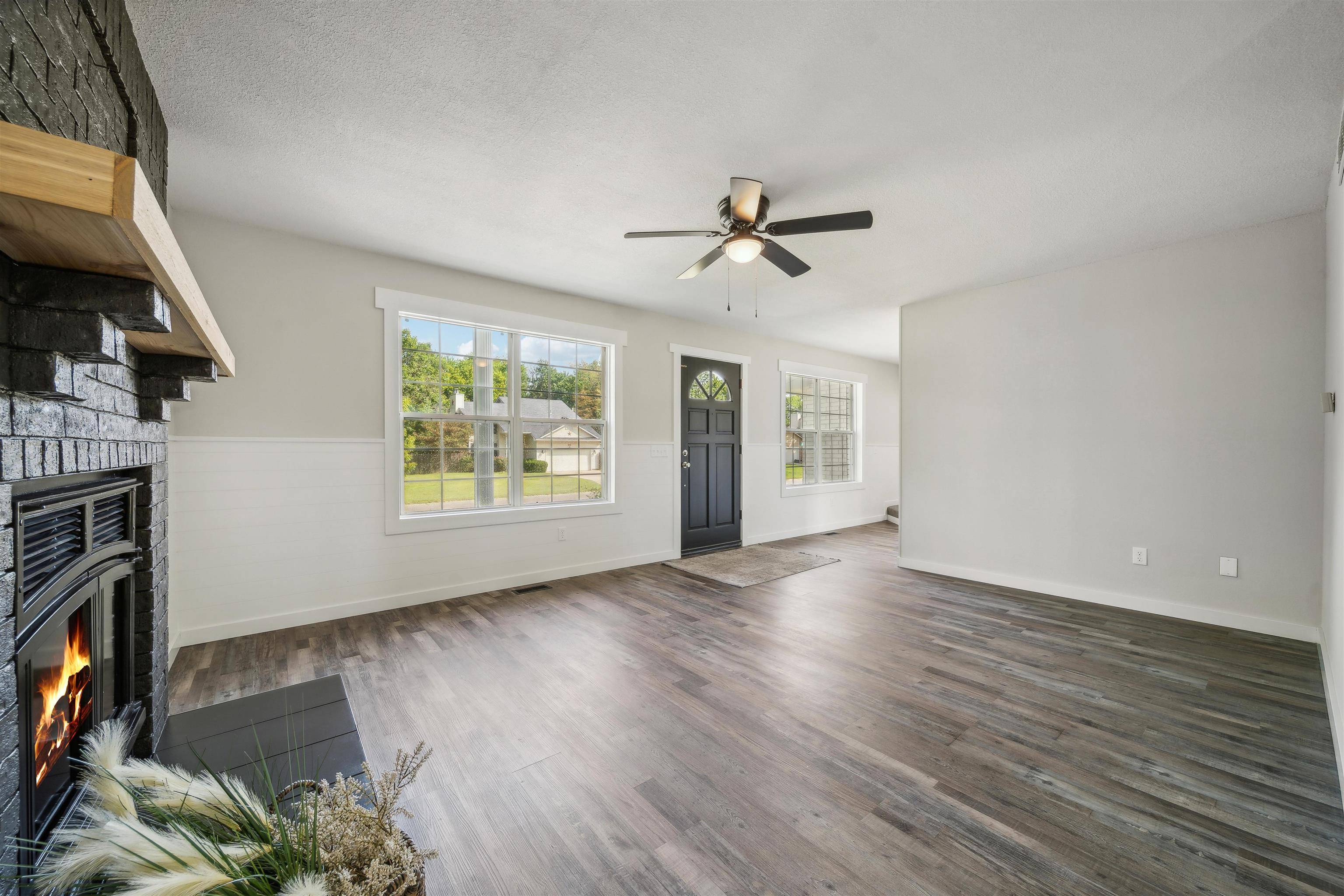$294,800
$294,800
For more information regarding the value of a property, please contact us for a free consultation.
4 Beds
3 Baths
2,184 SqFt
SOLD DATE : 05/05/2025
Key Details
Sold Price $294,800
Property Type Single Family Home
Sub Type Single Family Onsite Built
Listing Status Sold
Purchase Type For Sale
Square Footage 2,184 sqft
Price per Sqft $134
Subdivision Country Hill Estates
MLS Listing ID SCK649272
Sold Date 05/05/25
Style Traditional
Bedrooms 4
Full Baths 2
Half Baths 1
HOA Fees $2
Total Fin. Sqft 2184
Year Built 1990
Annual Tax Amount $3,292
Tax Year 2024
Lot Size 0.270 Acres
Acres 0.27
Lot Dimensions 17080
Property Sub-Type Single Family Onsite Built
Source sckansas
Property Description
This elegant and beautifully updated home is perfectly located in Country Hills Estates. Situated on a corner lot with fencing, the property boasts a large patio, four bedrooms, and two and a half baths. Every inch of both the exterior and interior has been meticulously updated. As you approach the home, the stately porch welcomes you inside. The entire house has been freshly painted inside and out. Interior features include luxury vinyl flooring, new carpeting, black accent lighting, and updates throughout. The living room is highlighted by a wood-burning vented fireplace complete with doors and a mantle. The dining area accommodates a table and hutch, and both the living and dining spaces showcase shiplap wainscoting. You'll love the fully redesigned kitchen, which features granite countertops, white cabinets, a subway tile backsplash, a deep sink with an LED faucet, and a cozy breakfast nook. Upstairs, you'll find a full bathroom with a deep tub/shower combo. Bedroom 1 offers hardwood floors and a closet with built-in shelves, while Bedroom 2 features mirrored closet doors and additional built-in storage. The primary bedroom is adorned with crown molding, carpet, dual closets (both with built-in shelves), and a primary bath that includes a tiled walk-in shower and double sinks. A large patio is accessible from the breakfast nook, leading to the fully fenced backyard. The side gate offers direct access to the community park, which includes a half-mile nature trail, a tennis court, a playground, and an optional HOA for pool access. The garage measures 23x24 and includes an exit door, while the driveway provides ample off-street parking. The sprinkler system is installed only in the front yard. Please note, the seller has never occupied the home, so feel free to ask any questions. ****BUYERS and AGENTS ALL INFORMATION DEEMED ACCURATE. PLEASE VERIFY INFORMATION TO SATISFY YOURSELF AS A BUYER AND/OR TRANSACTION BROKER OR A BUYER'S AGENT. Information such as room sizes, square feet, schools, lot lines etc. therefore if it is important to you, then investigate and inspect to satisfy yourself. ****
Location
State KS
County Butler
Direction From HWY 400 turn North on Ohio, East on Arnold to home
Rooms
Basement Finished
Kitchen Range Hood, Electric Hookup, Granite Counters
Interior
Interior Features Ceiling Fan(s)
Heating Forced Air, Natural Gas
Cooling Central Air, Electric
Flooring Hardwood
Fireplaces Type One, Living Room, Wood Burning, Blower Fan, Glass Doors
Fireplace Yes
Appliance Dishwasher, Disposal, Range
Heat Source Forced Air, Natural Gas
Laundry In Basement, Separate Room, 220 equipment
Exterior
Parking Features Attached, Opener, Side Load
Garage Spaces 2.0
Utilities Available Sewer Available, Natural Gas Available, Public
View Y/N Yes
Roof Type Composition
Street Surface Paved Road
Building
Lot Description Corner Lot
Foundation Full, Day Light
Architectural Style Traditional
Level or Stories Two
Schools
Elementary Schools Augusta Schools
Middle Schools Augusta
High Schools Augusta
School District Augusta School District (Usd 402)
Others
HOA Fee Include Other - See Remarks,Gen. Upkeep for Common Ar
Monthly Total Fees $2
Read Less Info
Want to know what your home might be worth? Contact us for a FREE valuation!

Our team is ready to help you sell your home for the highest possible price ASAP
"My job is to find and attract mastery-based agents to the office, protect the culture, and make sure everyone is happy! "






