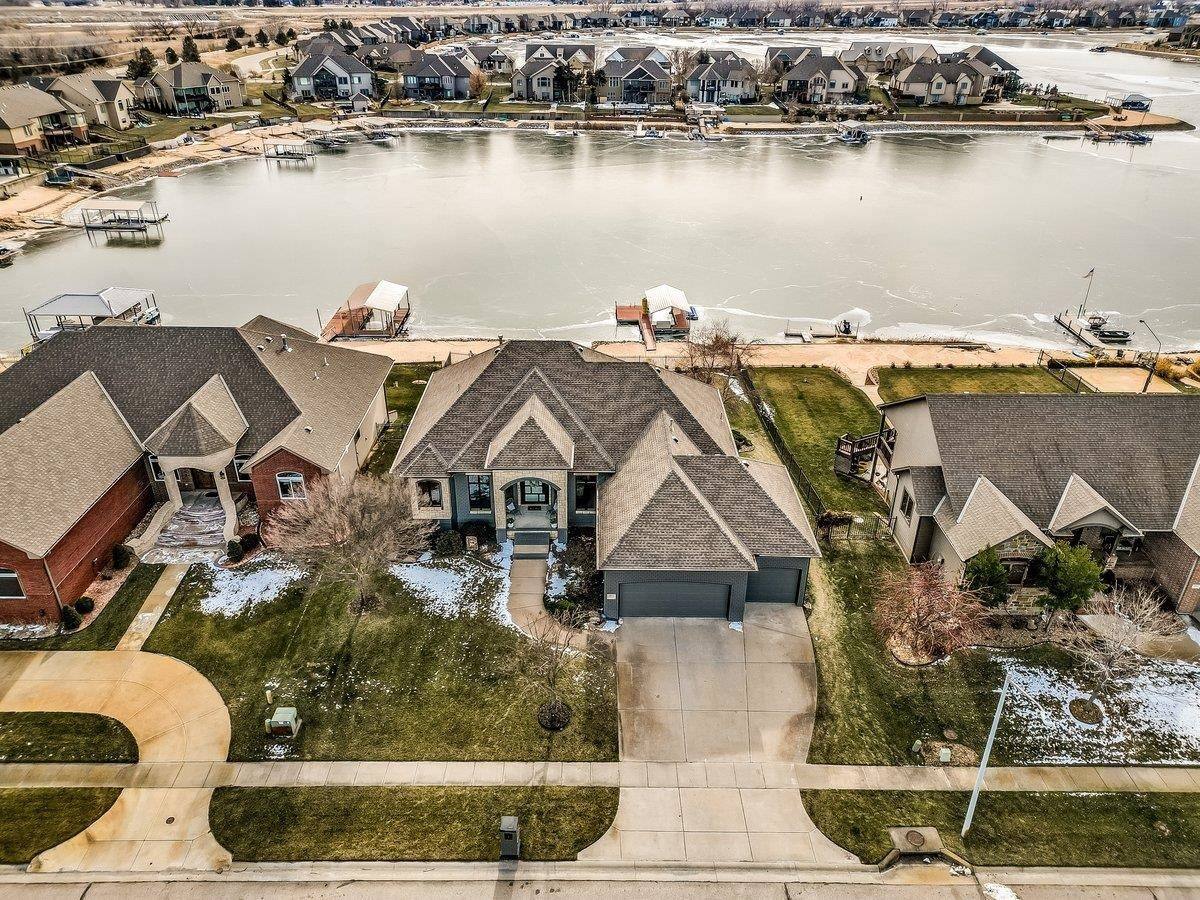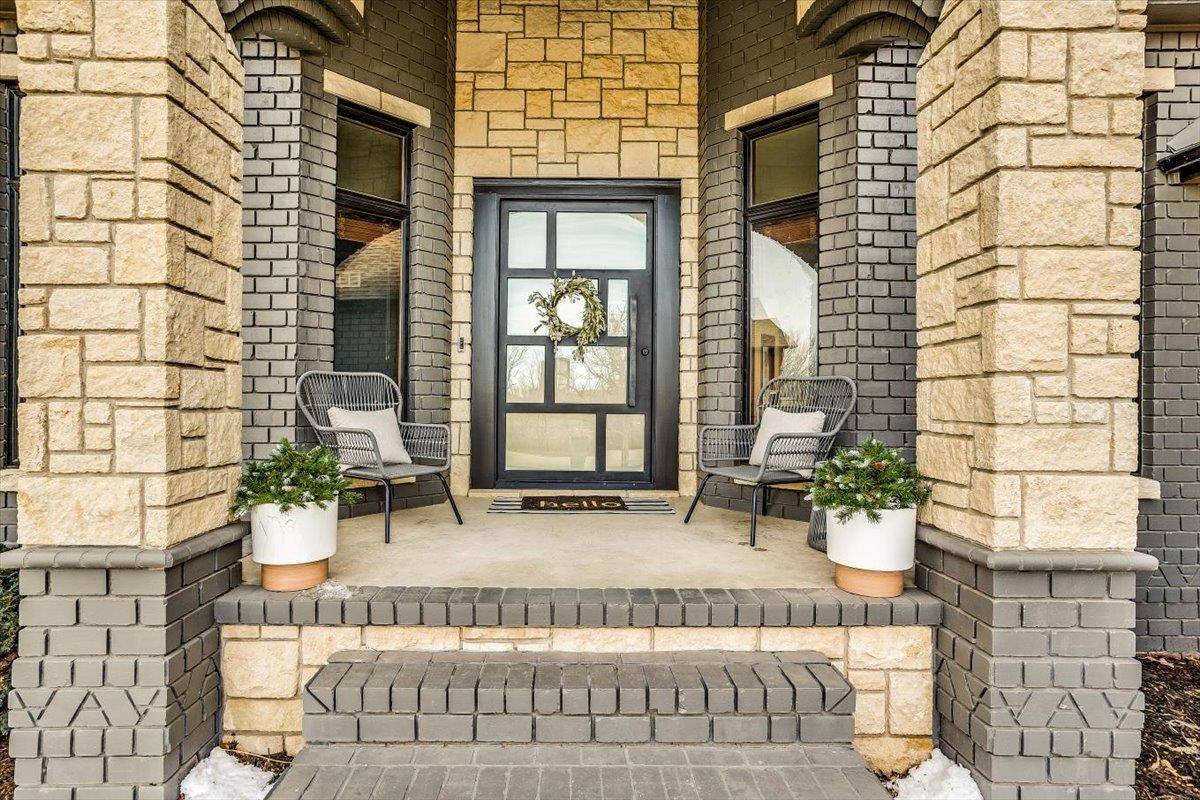$850,000
$875,000
2.9%For more information regarding the value of a property, please contact us for a free consultation.
5 Beds
4 Baths
3,921 SqFt
SOLD DATE : 04/22/2024
Key Details
Sold Price $850,000
Property Type Single Family Home
Sub Type Single Family Onsite Built
Listing Status Sold
Purchase Type For Sale
Square Footage 3,921 sqft
Price per Sqft $216
Subdivision Emerald Bay
MLS Listing ID SCK634462
Sold Date 04/22/24
Style Ranch
Bedrooms 5
Full Baths 3
Half Baths 1
HOA Fees $66
Total Fin. Sqft 3921
Year Built 2007
Annual Tax Amount $11,051
Tax Year 2023
Lot Size 0.350 Acres
Acres 0.35
Lot Dimensions 15300
Property Sub-Type Single Family Onsite Built
Source sckansas
Property Description
A very rare find! Only $8,200 in specials left on this newly renovated Emerald Bay home! Contemporary aspects at every turn starting with new exterior paint and an uber cool steel pivot front door. Right inside you'll find a home office and a formal dining area. New luxury plank vinyl flooring, soft white walls & stunning woodwork throughout the main living areas and a modern metal stair railing. The home has a split bedroom, open floor plan design with an abundance of windows to showcase the lake views that are so unique to the Emerald Bay neighborhood. Doing laundry will be much less of a chore in this fabulous laundry room boasting stunning Cambria Blackbrook (top of the line Quartz) countertops, laundry basket storage (brilliant) extra cabinet space and an added 1/2 bath for guests. The 15' x 18' primary bedroom has awesome lake views, a coffered ceiling and a door to the covered deck so you can watch the sun rise over the water while enjoying your morning coffee. The primary bath has been updated with a stand alone tub (the ‘in' feature of every new bathroom), new shower & floor tile. A private commode room and oversized walk in closet round out the space. The walk out basement is where you and your guests will spend every moment that you are not enjoying this homes outdoor features. A drop dead gorgeous wet bar featuring a Cambria waterfall edged bar, built-in beverage fridge & ice maker, a big screen TV hookup and ample room for hanging out while watching the game. The newly designed fireplace features Cambria Inverness and adds a stunning modern feel to the whole room. This space also features an open flex space to be used for a billiards area or toys galore. Behind the french doors you find an awesome oversized movie theater with a fun hidden playroom for the little ones! The speakers, 122” screen & projector will stay w/ the home and runs through Roku for ease of use. This home has great storage throughout including a walk-in kitchen pantry, a large main floor utility closet, a wall of lockers with coat hanging by the back door and an oversized hall closet in the basement. The back yard is the show stopper of this home! An outdoor fireplace and a pergola covered kitchen featuring Dekton counter tops (A special product that has the look and veining of quartz, yet comes with UV protection). There is a place for your Blackstone or griddle, smoker and a fridge (none of which are included). The large yard is fenced and leads down to an oversized sandy beach, perfect for a fire pit and sand castle making competitions! The home is located on the 'no wake' side of Emerald Bay's 100 acre lake which allows for more activities behind the home (swimming, paddle board etc), less boating noise & less wear & tear on the beach and docks. A few other upgrades & amenities include: Brand new dual heat Bosch HVAC system, a 3 year old roof, new pella basement siding door, and an additional Pella door for the main floor that the future homeowner could instal if they so choose, and the home is wired for surround sound throughout. Emerald Bay neighborhood is located in Maize School District. It features a clubhouse that residents can rent out, a neighborhood pool & park, plus beach volleyball & pickleball courts.
Location
State KS
County Sedgwick
Direction 21st & Ridge, E to Hoover, follow 21st on Access Road, E until it becomes West Street, then N to Bayside, W into Emerald Bay, N around curve, W to home.
Rooms
Basement Finished
Kitchen Eating Bar, Island, Pantry, Gas Hookup
Interior
Interior Features Ceiling Fan(s), Walk-In Closet(s), Fireplace Doors/Screens, Hardwood Floors, Humidifier, Vaulted Ceiling, Wet Bar, Whirlpool, Partial Window Coverings, Wired for Sound
Heating Forced Air, Gas
Cooling Central Air, Electric
Fireplaces Type Three or More, Living Room, Family Room, Gas, Wood Burning
Fireplace Yes
Appliance Dishwasher, Disposal, Microwave, Refrigerator, Range/Oven
Heat Source Forced Air, Gas
Laundry Main Floor, Separate Room, 220 equipment
Exterior
Parking Features Attached, Opener, Oversized
Garage Spaces 3.0
Utilities Available Sewer Available, Gas, Private Water, Public
View Y/N Yes
Roof Type Composition
Street Surface Paved Road
Building
Lot Description Pond/Lake, Standard, Waterfront
Foundation Full, Walk Out At Grade, View Out
Architectural Style Ranch
Level or Stories One
Schools
Elementary Schools Maize Usd266
Middle Schools Maize
High Schools Maize
School District Maize School District (Usd 266)
Others
HOA Fee Include Gen. Upkeep for Common Ar
Monthly Total Fees $66
Read Less Info
Want to know what your home might be worth? Contact us for a FREE valuation!

Our team is ready to help you sell your home for the highest possible price ASAP
"My job is to find and attract mastery-based agents to the office, protect the culture, and make sure everyone is happy! "






