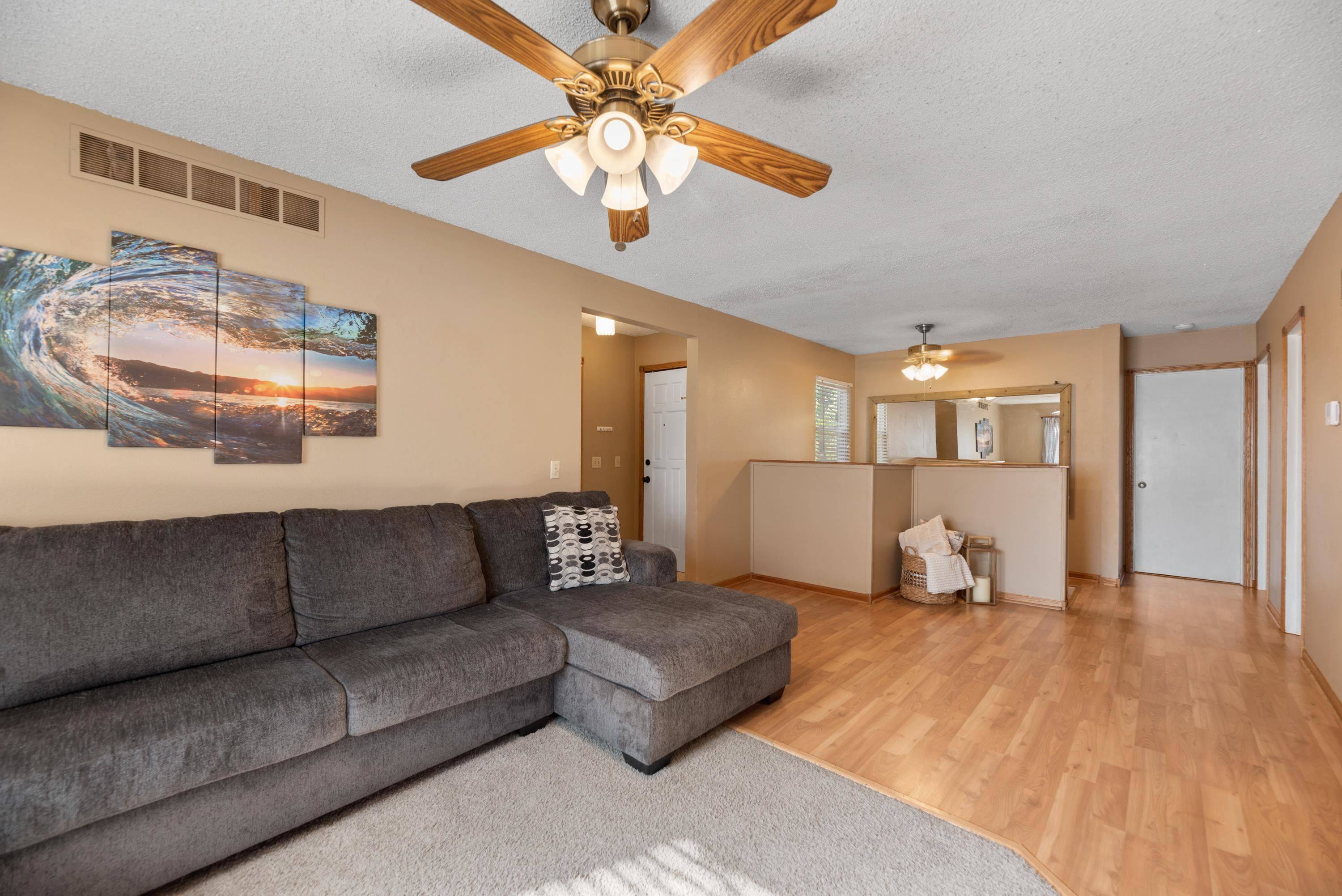$174,000
$179,000
2.8%For more information regarding the value of a property, please contact us for a free consultation.
2 Beds
3 Baths
1,574 SqFt
SOLD DATE : 12/22/2023
Key Details
Sold Price $174,000
Property Type Single Family Home
Sub Type Single Family Onsite Built
Listing Status Sold
Purchase Type For Sale
Square Footage 1,574 sqft
Price per Sqft $110
Subdivision Owens
MLS Listing ID SCK632251
Sold Date 12/22/23
Style Ranch
Bedrooms 2
Full Baths 3
Total Fin. Sqft 1574
Year Built 1976
Annual Tax Amount $2,491
Tax Year 2022
Lot Size 10,454 Sqft
Acres 0.24
Lot Dimensions 10454
Property Sub-Type Single Family Onsite Built
Source sckansas
Property Description
Welcome home to this 2 bedroom (plus one non-conforming room), 3 full bath home with a 2 car attached garage on a beautiful, large, wooded lot! As you drive up to the home you will notice a large storage shed and a full, 2-car, side-load garage with additional space, perfect for a built-in work bench, large toolbox storage or extra storage shelves! The home offers an open floor plan, with a kitchen featuring solid oak cabinets, CORIAN countertops, a tiled floor, a large pantry with extra storage, and newer, upgraded appliances which all stay with the home! The living room is cozy and flows into the dining room and kitchen space, perfect for entertaining guests. The upstairs features a master suite, with an additional guest bath and bedroom. Going downstairs, you will find a family room, a non-conforming bedroom with a larger daylight window that can be easily be converted into your third bedroom, a full bath, and a dedicated laundry space. The large storage room features a workbench, reverse osmosis system and full house water filter! Outside, you will be surrounded by large, mature trees which provide shade and privacy to your oversized lot. The home comes with a newer HVAC system and water heater.
Location
State KS
County Sedgwick
Direction From 61st and Hydraulic, head East to Longmont and North to home. Home is on the right.
Rooms
Basement Partially Finished
Kitchen Pantry, Range Hood, Electric Hookup, Other Counters
Interior
Interior Features Ceiling Fan(s), Wood Laminate Floors
Heating Forced Air, Gas
Cooling Central Air, Electric
Fireplace No
Appliance Dishwasher, Disposal, Microwave, Refrigerator, Range/Oven, Washer, Dryer
Heat Source Forced Air, Gas
Laundry In Basement
Exterior
Parking Features Attached, Opener
Garage Spaces 2.0
Utilities Available Sewer Available, Public
View Y/N Yes
Roof Type Composition
Street Surface Paved Road
Building
Lot Description Standard
Foundation Full, Day Light
Architectural Style Ranch
Level or Stories One
Schools
Elementary Schools Chisholm Trail
Middle Schools Stucky
High Schools Heights
School District Wichita School District (Usd 259)
Read Less Info
Want to know what your home might be worth? Contact us for a FREE valuation!

Our team is ready to help you sell your home for the highest possible price ASAP
"My job is to find and attract mastery-based agents to the office, protect the culture, and make sure everyone is happy! "






