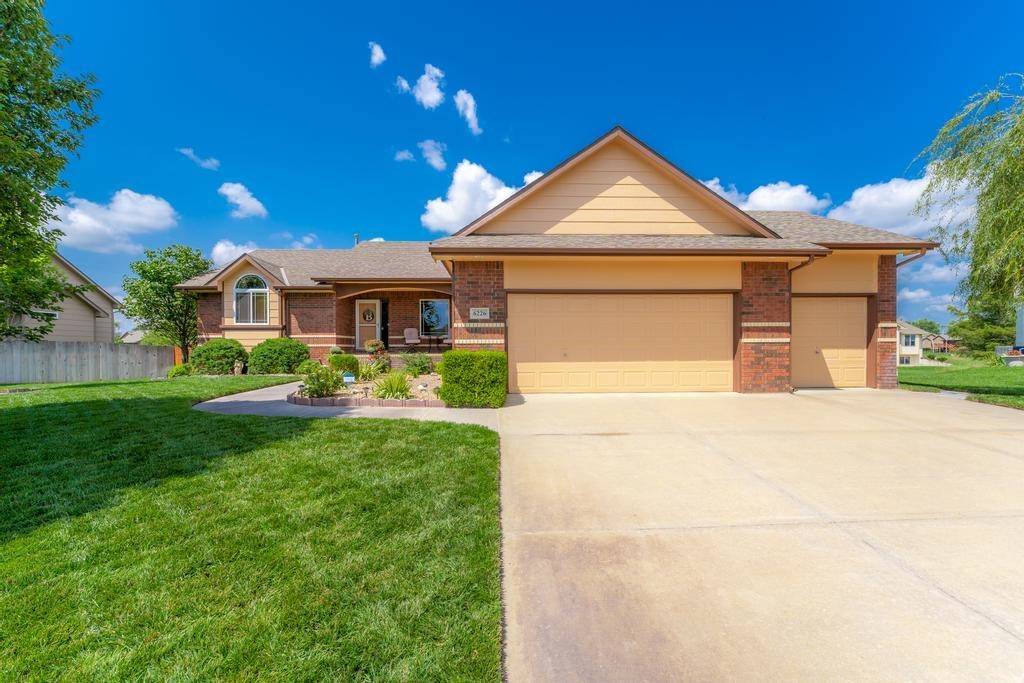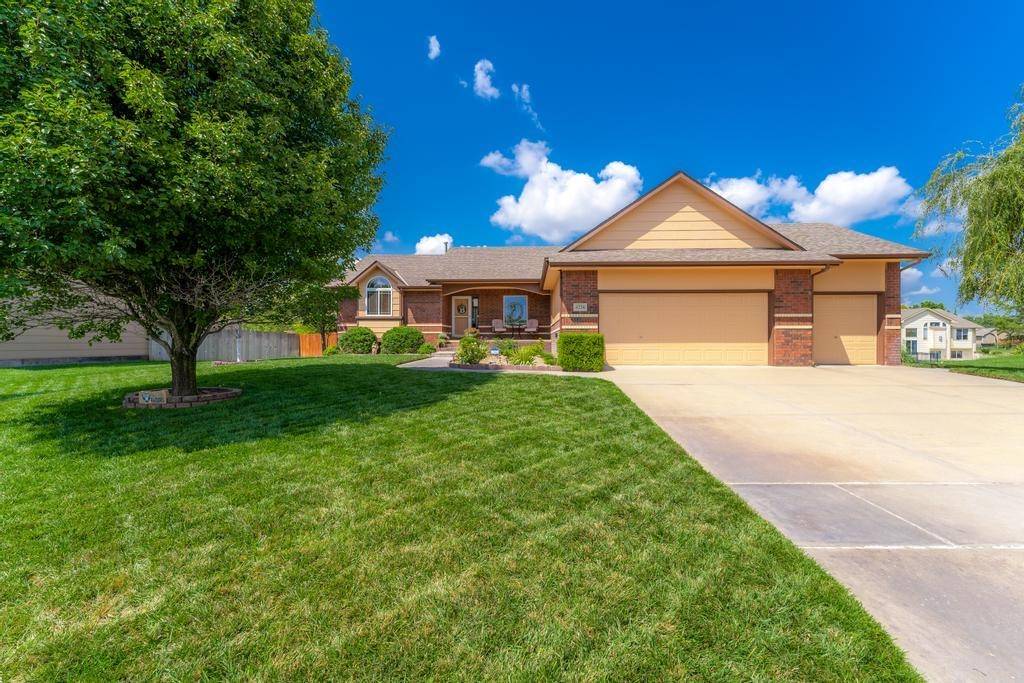$312,700
$299,900
4.3%For more information regarding the value of a property, please contact us for a free consultation.
5 Beds
3 Baths
3,159 SqFt
SOLD DATE : 10/05/2021
Key Details
Sold Price $312,700
Property Type Single Family Home
Sub Type Single Family Onsite Built
Listing Status Sold
Purchase Type For Sale
Square Footage 3,159 sqft
Price per Sqft $98
Subdivision Ridge Port
MLS Listing ID SCK600876
Sold Date 10/05/21
Style Ranch
Bedrooms 5
Full Baths 3
HOA Fees $25
Total Fin. Sqft 3159
Year Built 2003
Annual Tax Amount $3,463
Tax Year 2020
Lot Size 10,454 Sqft
Acres 0.24
Lot Dimensions 10591
Property Sub-Type Single Family Onsite Built
Source sckansas
Property Description
One Owner, Randy Dean Custom Built Ranch in Ridgeport North Addition For Sale. This 5-bedroom, 3 full bath, 3 car garage beautiful home is tucked away on a quiet cul de sac lot with everything you need and desire. Maize schools, close to shopping, two ponds within walking distance where you can enjoy an evening stroll, fishing, kayaking or paddle boarding. Nice curb appeal with lush lawn & colorful landscaping. Gorgeous in-ground pool with new liner (2019) and new pool pump (2021). Awesome space for relaxing at the concrete patio plus a sandy beach area perfect for playing horseshoes or corn hole. Attractive privacy fence and deck have been well maintained and newly stained. 2021 Brand new exterior paint and the siding is in great condition! 2018 hot water heater and new roof in 2013. Home features an irrigation well, sprinkler system and drip line for flower beds. The moment you step inside you can feel the happiness this home has brought the current owners for over 18 years. You'll appreciate the tall ceilings and abundance of windows! All window treatments, rods, 2-inch wood blinds and black out curtains remain! Your kitchen will be a joy to cook in! Newer stylish gun metal finish appliances and a beautiful shiplap adorned eating bar! Newer Swanstone sink and faucet, updated hardware and a pantry with auto light. Staggered solid wood cabinets with loads of space/storage and two eating areas (eating bar plus a kitchen hearth dining room). Main floor laundry is located off garage. Two gas fireplaces! One in kitchen hearth, second in the family room. Master suite is light and bright with great view of backyard and crystal-clear blue pool. Separate corner garden tub and shower, large walk-in closet, double vanity and updated flooring. Two more main floor bedrooms and a spacious full bath are located on the opposite side of the home for a desirable split bedroom floor plan. Make your way downstairs to the official "hangout" recreation/family room where you will enjoy the well-designed, oversized party-style wet bar, with built-ins; glass display China cabinets, floating shelves, mini fridge and microwave niches. The family room is wired for surround sound perfect for movie night. Easy walk out to the pool and patio. Don't miss the large closet for linens, CD's or game storage. The view out windows and walk-out offer spectacular light into the basement as well as easy access to the backyard and swimming pool. Garage is loaded with built-in storage shelving and fully insulated walls. Eye catching night lighting with soffit canned lighting and even soffit outlets for your holiday lights. Hurry! Schedule a showing today!
Location
State KS
County Sedgwick
Direction Ridge & 21st, N to 34th, then E on 34th. Stay on 34th St until you reach 34th Ct N cul de sac, then N to home.
Rooms
Basement Finished
Kitchen Eating Bar, Pantry, Electric Hookup, Laminate Counters, Quartz Counters
Interior
Interior Features Ceiling Fan(s), Walk-In Closet(s), Hardwood Floors, Humidifier, Security System, Wet Bar, All Window Coverings, Wired for Sound
Heating Forced Air, Gas
Cooling Central Air, Electric
Fireplaces Type Two, Family Room, Kitchen/Hearth Room, Gas
Fireplace Yes
Appliance Dishwasher, Disposal, Microwave, Range/Oven
Heat Source Forced Air, Gas
Laundry Main Floor, Separate Room, 220 equipment
Exterior
Parking Features Attached, Opener
Garage Spaces 3.0
Utilities Available Sewer Available, Gas, Public
View Y/N Yes
Roof Type Composition
Street Surface Paved Road
Building
Lot Description Cul-De-Sac
Foundation Full, View Out, Walk Out Below Grade
Above Ground Finished SqFt 1640
Architectural Style Ranch
Level or Stories One
Schools
Elementary Schools Maize Usd266
Middle Schools Maize South
High Schools Maize South
School District Maize School District (Usd 266)
Others
HOA Fee Include Gen. Upkeep for Common Ar
Monthly Total Fees $25
Read Less Info
Want to know what your home might be worth? Contact us for a FREE valuation!

Our team is ready to help you sell your home for the highest possible price ASAP
"My job is to find and attract mastery-based agents to the office, protect the culture, and make sure everyone is happy! "






