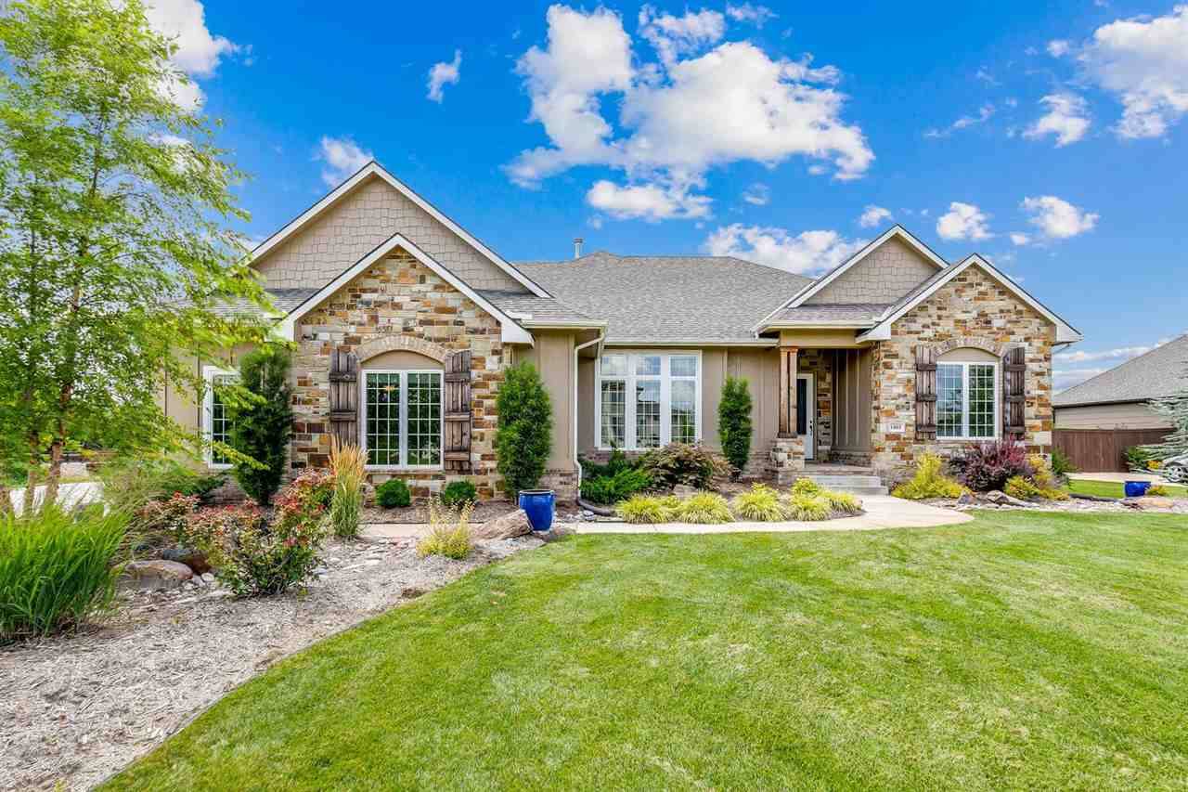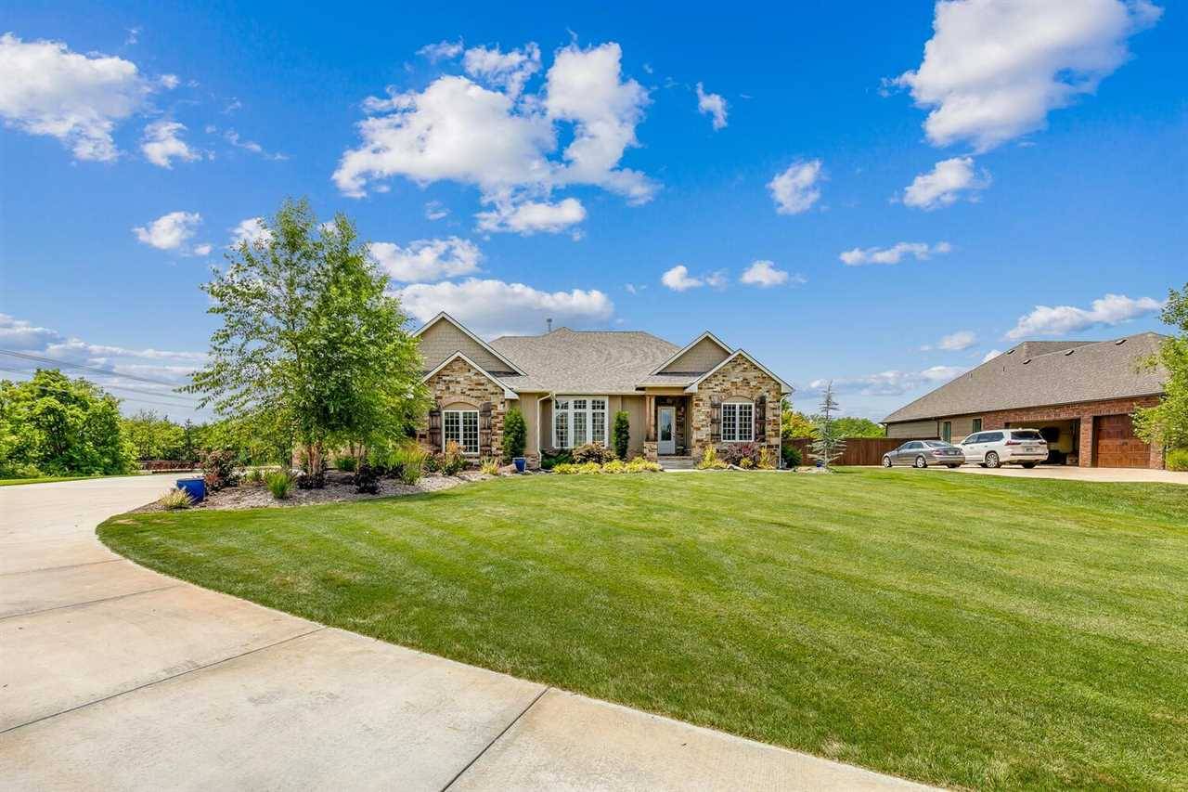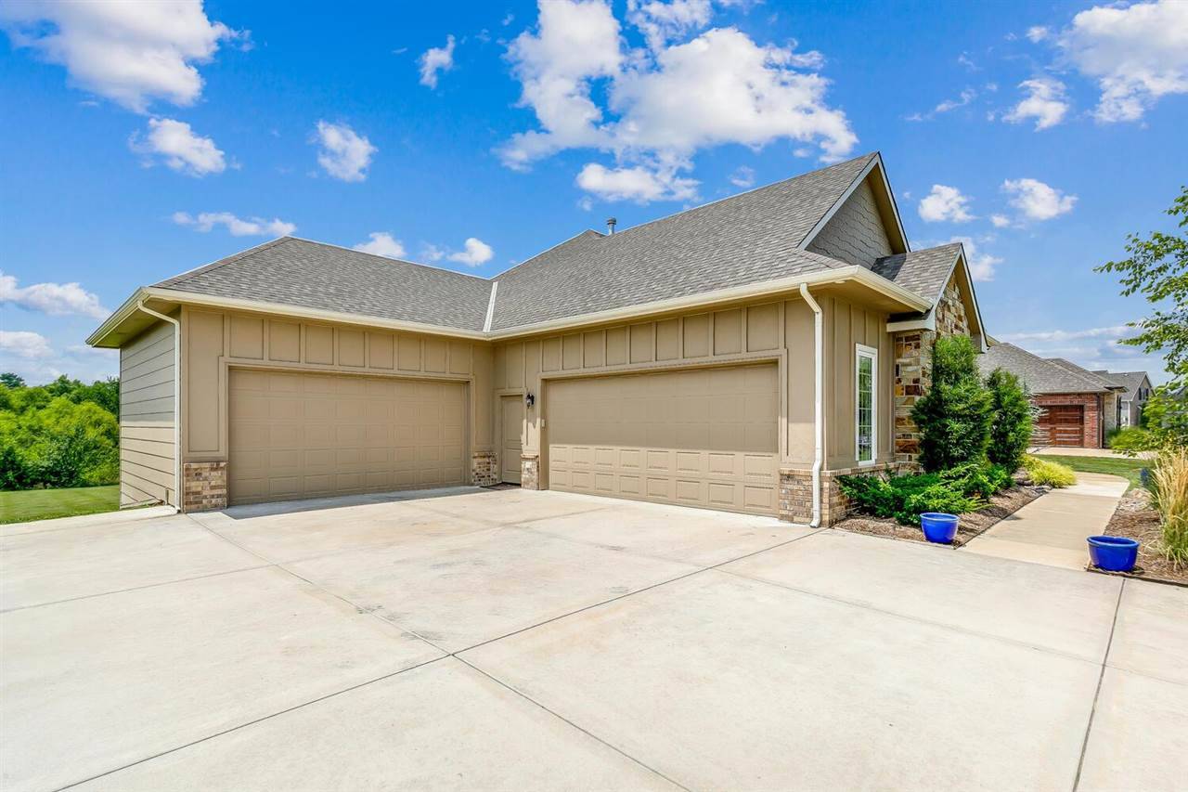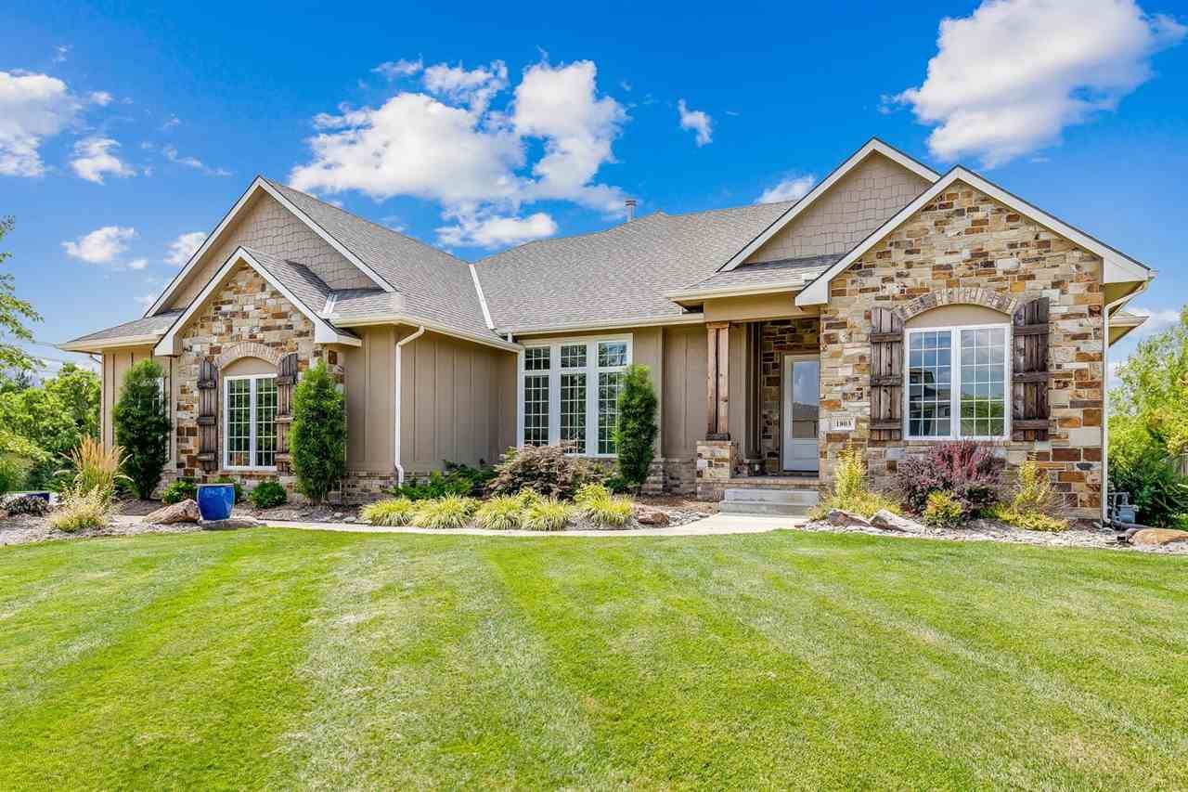$875,000
$899,000
2.7%For more information regarding the value of a property, please contact us for a free consultation.
6 Beds
4 Baths
5,116 SqFt
SOLD DATE : 11/17/2021
Key Details
Sold Price $875,000
Property Type Single Family Home
Sub Type Single Family Onsite Built
Listing Status Sold
Purchase Type For Sale
Square Footage 5,116 sqft
Price per Sqft $171
Subdivision Garden Walk Estates
MLS Listing ID SCK599647
Sold Date 11/17/21
Style Ranch
Bedrooms 6
Full Baths 4
HOA Fees $50
Total Fin. Sqft 5116
Year Built 2016
Annual Tax Amount $8,843
Tax Year 2020
Lot Size 2.000 Acres
Acres 2.0
Lot Dimensions 87302
Property Sub-Type Single Family Onsite Built
Source sckansas
Property Description
This beautiful home sits on an expansive 2 acre lot in the highly sought after Garden Walk Estates. The south side to the property is flanked by the heavily tree lined Redbud Trail. You will enjoy privacy with no one behind you except a heavily treed creek. The very long and large driveway makes parking a breeze. The interior of the home features all the modern amenities such as a wide open floor plan great for entertaining. The kitchen has beautiful granite and two gas stoves as well as a gourmet style refrigerator freezer. There are 4 bedrooms on the main level with 2 bedrooms in the basement. The basement is great for entertaining with a beautiful bar and plenty of room for social gatherings. Homeowner is a licensed real estate agent in the State of Kansas.
Location
State KS
County Sedgwick
Direction From East 21st St and 127th St N go east to Garden Walk Entrance turn south on Castle Rock St and follow to Burning Tree then turn west and follow to home.
Rooms
Basement Finished
Kitchen Island, Range Hood, Gas Hookup, Granite Counters
Interior
Interior Features Ceiling Fan(s), All Window Coverings
Heating Forced Air, Gas
Cooling Central Air, Electric
Fireplaces Type One, Gas
Fireplace Yes
Appliance Dishwasher, Disposal, Microwave, Refrigerator, Range/Oven
Heat Source Forced Air, Gas
Laundry Main Floor
Exterior
Parking Features Attached, Side Load
Garage Spaces 4.0
Utilities Available Sewer Available, Public
View Y/N Yes
Roof Type Composition
Street Surface Paved Road
Building
Lot Description Cul-De-Sac, River/Creek, Wooded
Foundation Full, Walk Out Mid-Level, View Out
Above Ground Finished SqFt 2566
Architectural Style Ranch
Level or Stories One
Schools
Elementary Schools Wheatland
Middle Schools Andover
High Schools Andover
School District Andover School District (Usd 385)
Others
HOA Fee Include Gen. Upkeep for Common Ar
Monthly Total Fees $50
Read Less Info
Want to know what your home might be worth? Contact us for a FREE valuation!

Our team is ready to help you sell your home for the highest possible price ASAP
"My job is to find and attract mastery-based agents to the office, protect the culture, and make sure everyone is happy! "






